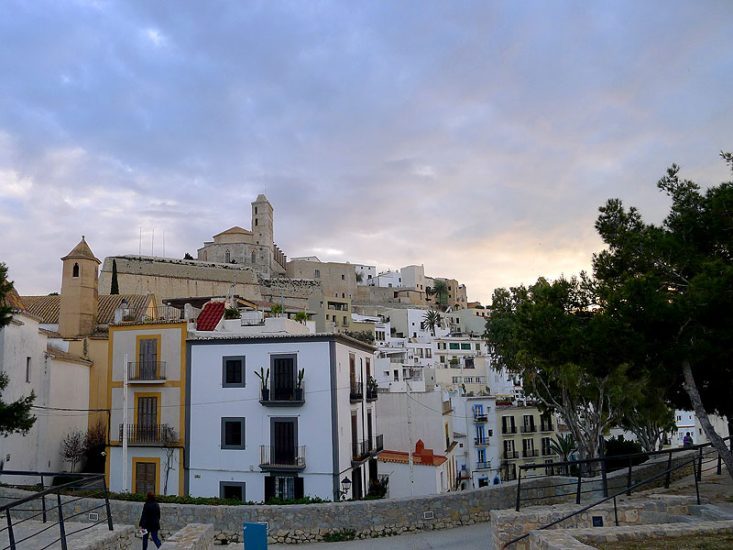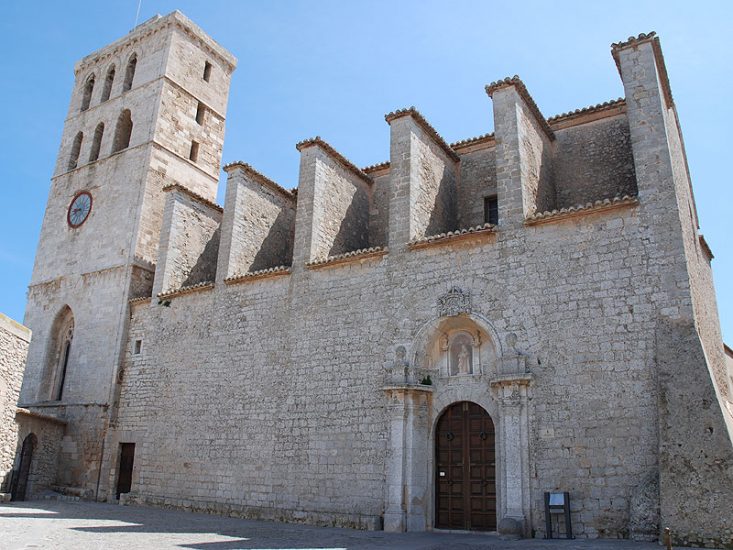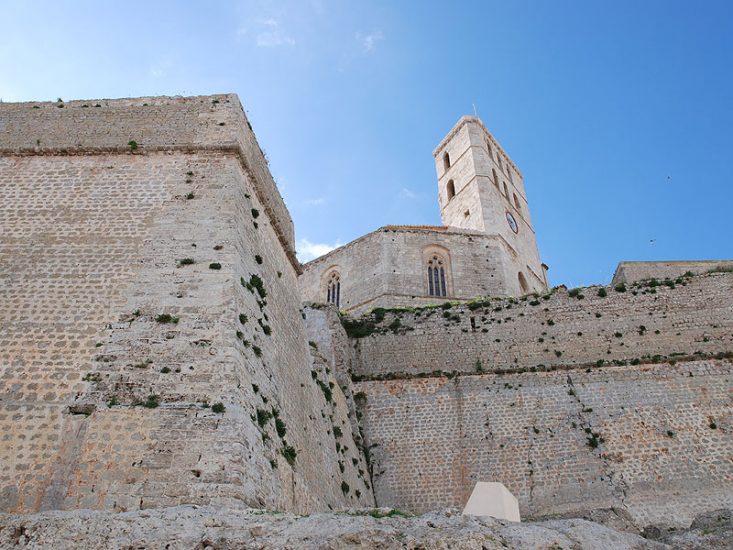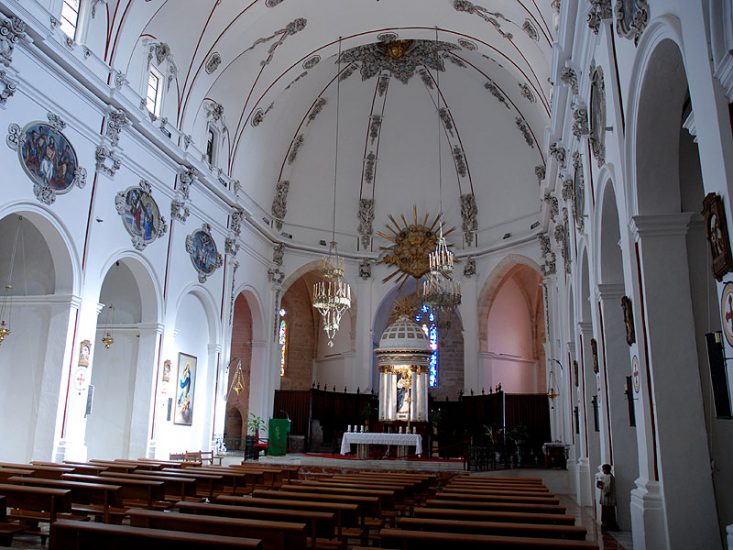Santa María church, built in the 13th century
The former Santa Maria church, built after the Catalan conquest of 1235, originally stood where the Cathedral stands now. The current building is the result of a series of aesthetic and ornamental alterations made to the church according to the style of each respective period in which it was being extended or renovated.
The original building, which had a rectangular layout, only occupied the area of what is now the central nave. In the 14th century, it was extended with the construction of the gothic apse in the most easterly part of the old building, beyond the line of the Moorish walls, the remains of which were discovered in the crypt below the presbytery. In addition to the polygonal apse, a sacristy and bell tower were built. The bell tower rises above the first chapel of the apse. The tower, which is shaped like a trapezium, consists of two structures separated by decorated cornices and in the upper structure there are two rows of three pointed windows separated by a cornice. The tower is crowned by a pyramid-like structure with serrated edges, similar to that of other gothic churches in Majorca.
The medieval church was further extended with the creation of the side chapels to the nave. Ponç Sacoma ordered the construction of the first chapel in 1388 and the rest were built during the first quarter of the 16th century. During this period, the gothic sacristy was also moved to an outside building adjoining Saint Michael’s Chapel (La Capella de Sant Miquel).
At the end of the 17th century, the church must have been quite deteriorated, as the Bishop of Tarragona, Josep Mora pointed out on his visit to the church. It seemed that the roof had holes and the paving was badly damaged due to the constant burials that were being carried out inside the church. This led the jurors of the Universitat (the autonomous regional government at the time) to consider renovating the building, and the master builders Pere Ferro and Jaume Espinos were commissioned to carry out this renovation work. The work began in 1712 and did not finish until 1728.
The renovation work did not only improve the building’s structural imperfections, but also modified the interior decoration and unified the decorative style of the different areas and architectural features. On both sides of the nave, pilasters of the composite order with bases and capitals with acanthus leaves and volutes were built, which were joined by an architrave, frieze and upper cornice. The six-part barrel vault that covers the central nave rests on top of these pilasters. Small vaults with painted religious motifs were built above the keystones of the arches. The pointed arches of the gothic chapels of the apse were replaced with semi-circular arches, similar to those of the nave. Only the arch in the central chapel, which contained the high altar, was maintained.
The exterior part of the main door of the church was modified with the addition of various neo-classical architectonic features.
In 1782, the city of Eivissa became a bishopric and the Santa María Church was thus raised in status from church to cathedral. On 5th of February 1784, the first Bishop of the diocese, Manuel Abad i Lasierra, took office, which he held until 1787.
After the 18th century, the Cathedral’s appearance underwent few changes. The most important work during this period was the alteration of the presbytery in 1803, which involved raising and extending it as far as the first two chapels of the nave. The high altar, which was traditionally found in the central chapel of the apse, is now located in the middle of the new presbytery and the choir is located behind the altar, in the central chapel.
The Diocesan Museum is housed inside.




